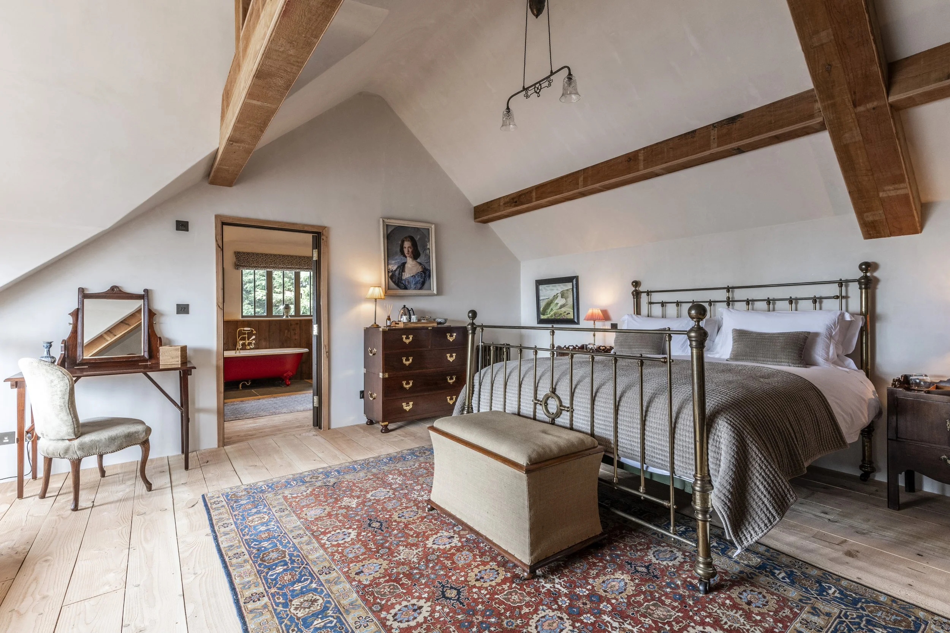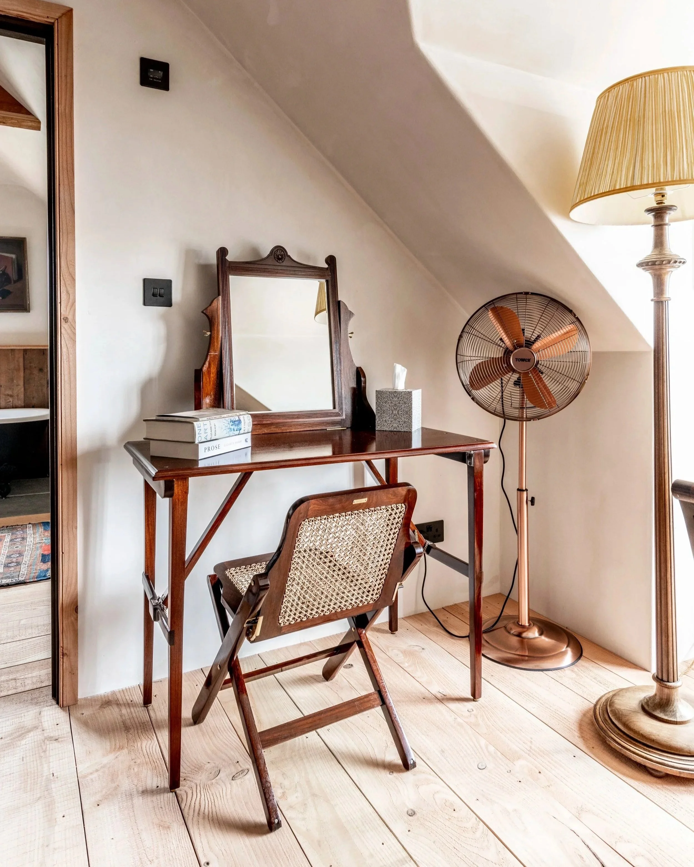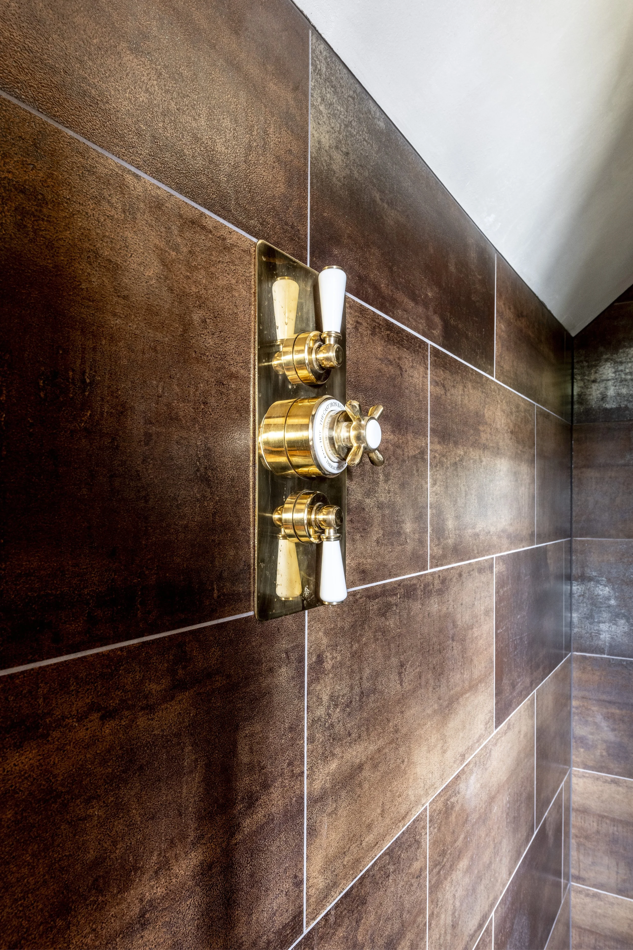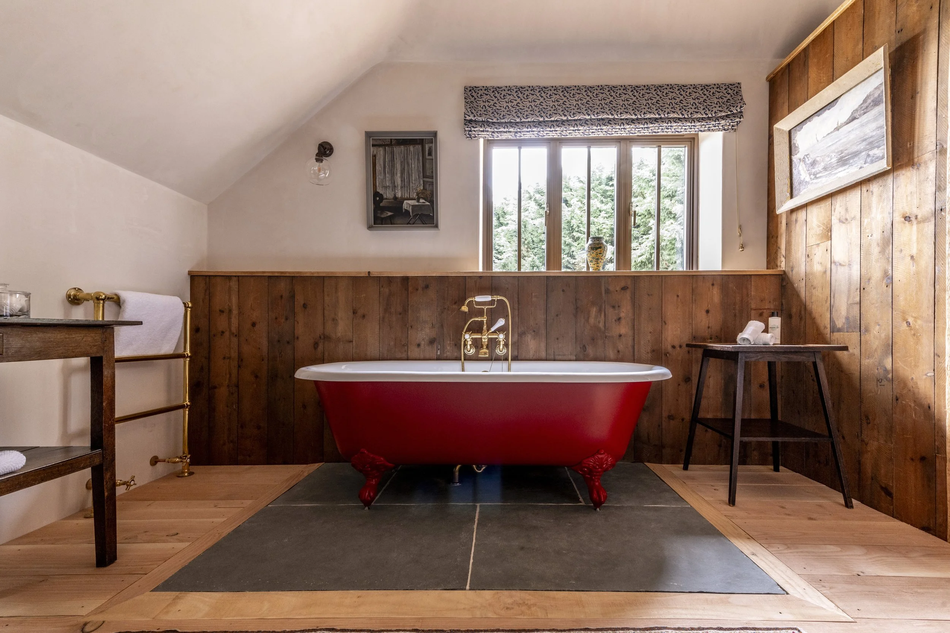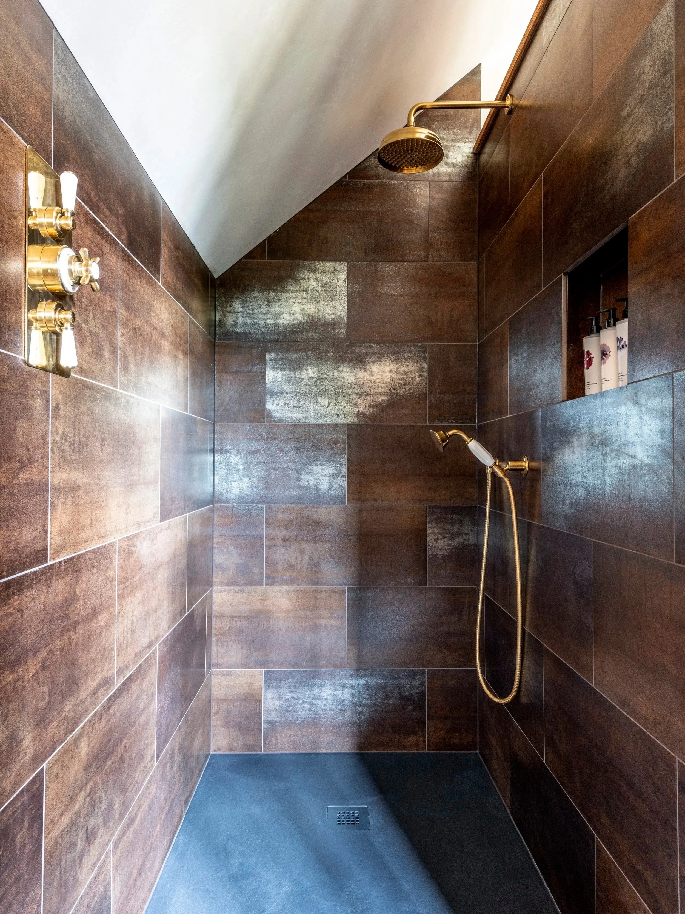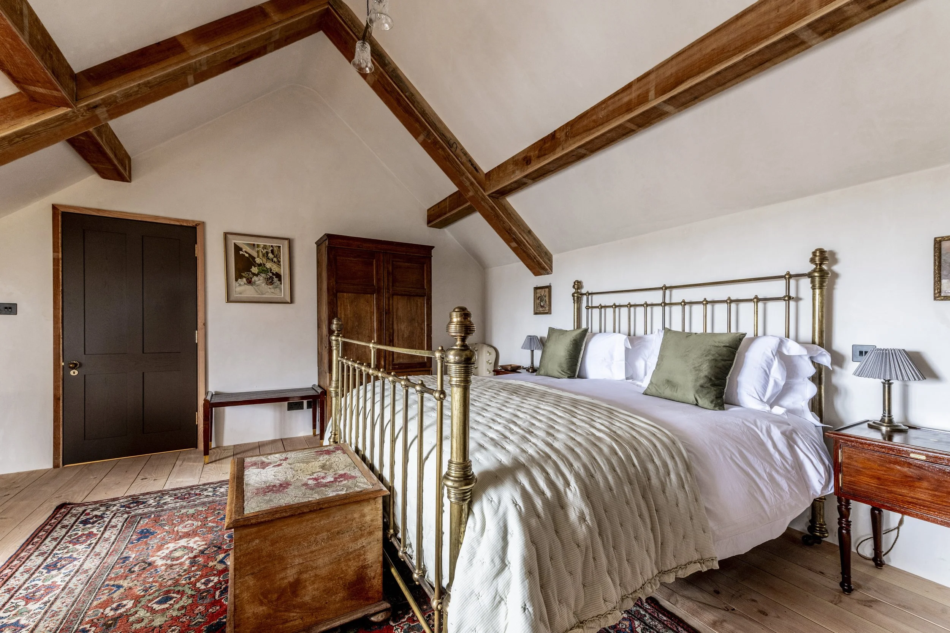Wiltshire Estate
At a former farmyard near Rushmore Park, RBW have undertaken vast works to transform the existing farm buildings into luxury accommodation. The completed works are phase 1 of a new hotel venture for the client, with RBW taking the lead and working closely with interior designer Edward Hurst.
Phase 1 works were based around the conversion of the hayloft, in a rustic barn. With an empty space to work with, a new layout was developed to include 2 luxury suites, each with a bedroom, living space, and full bathroom. Raw Douglas Fir flooring and wall details were fitted throughout, with reclaimed timber wall panelling adding to the warm, country charm.
The luxury bathrooms in each suite contain freestanding baths, showers, underfloor heating, toilet rooms and double sinks, creating spa-like spaces for guests to relax in. Every detail throughout the hayloft has been carefully considered, from the Corston light fittings to the handmade Douglas Fir bespoke staircase, taking guests into a grand hall. The bespoke aluminium windows are sympathetic to the existing windows on surrounding buildings, with RBW working with Salisbury Glass.
One-coat plaster and rough sawn timber give the rooms an old time, country edge, but modern facilities have been integrated throughout. A full electrical rewire and new heat system have been fitted, and a new plant and boiler room has been set up. All of these works have been completed to a tight deadline, seeing RBW adapt to circumstances and become flexible to client specifications.

