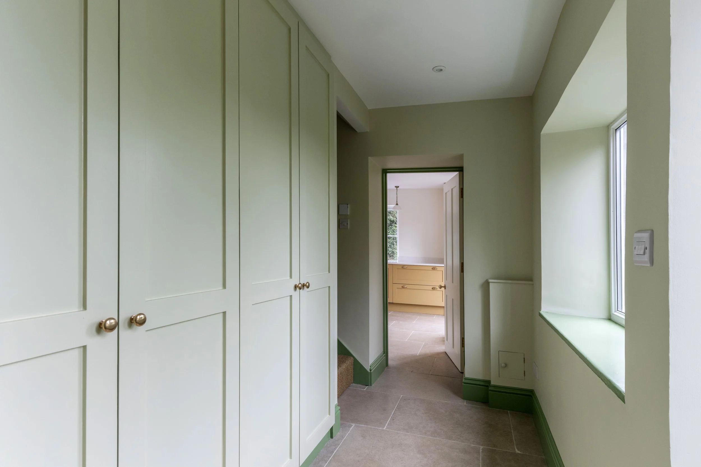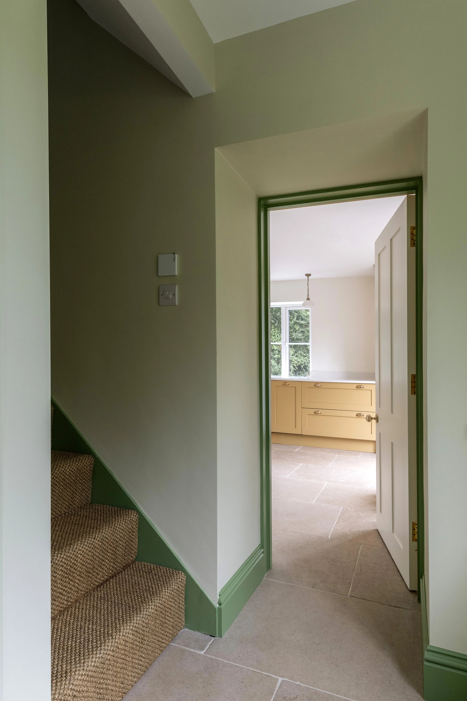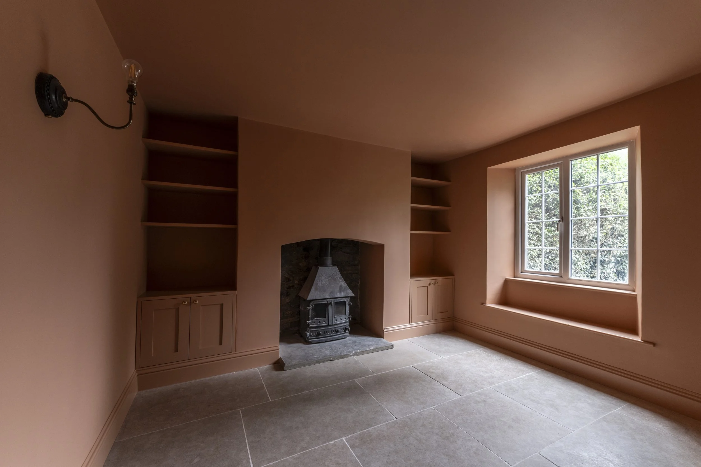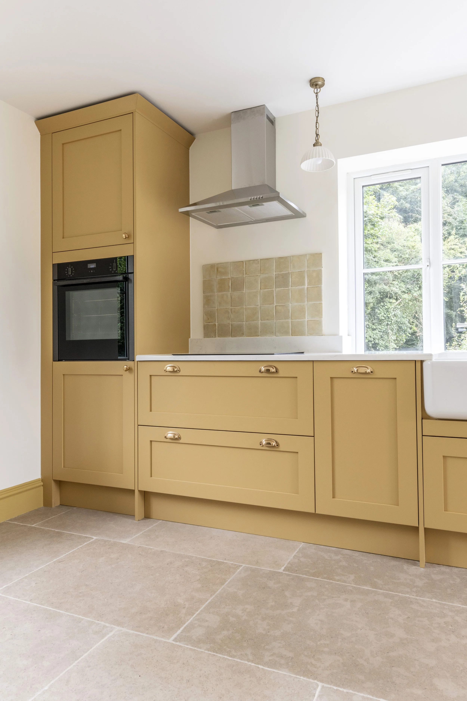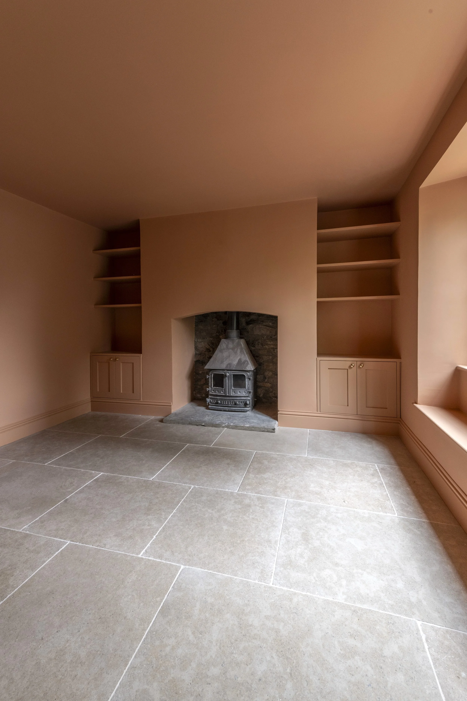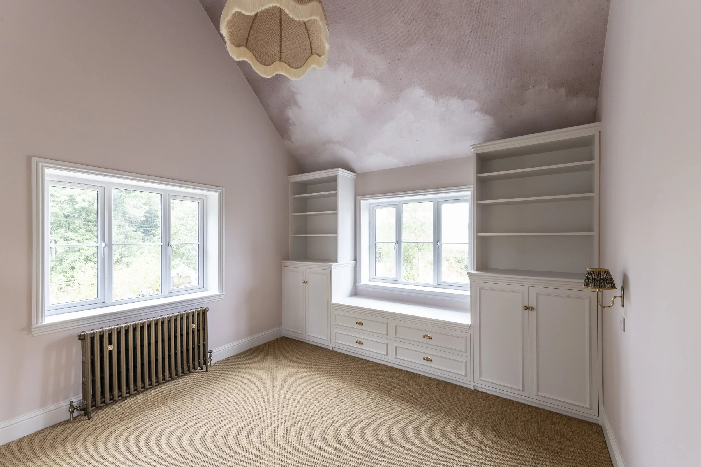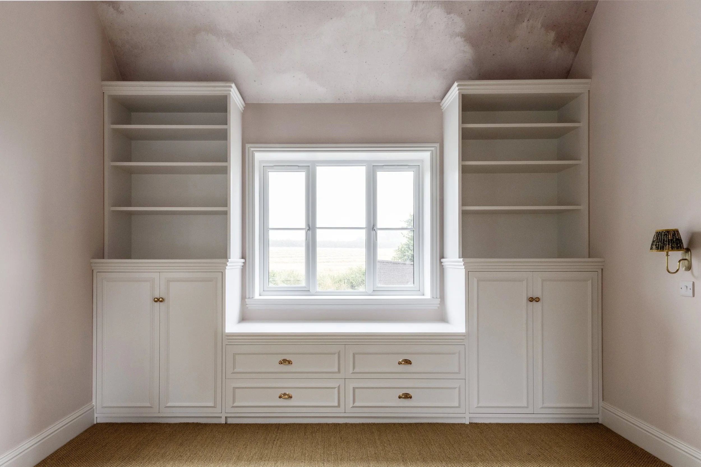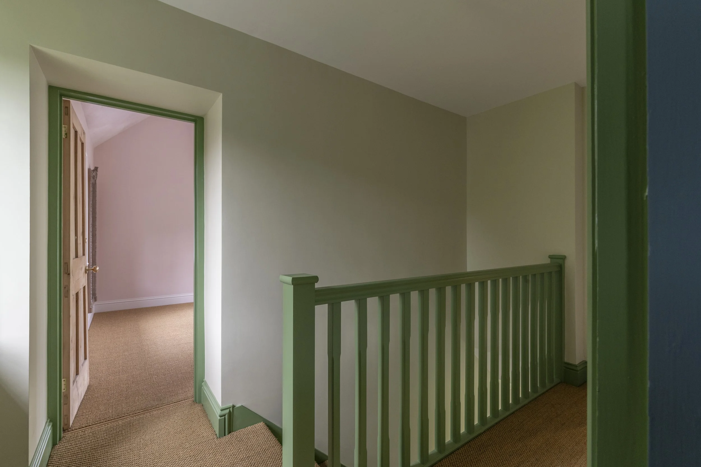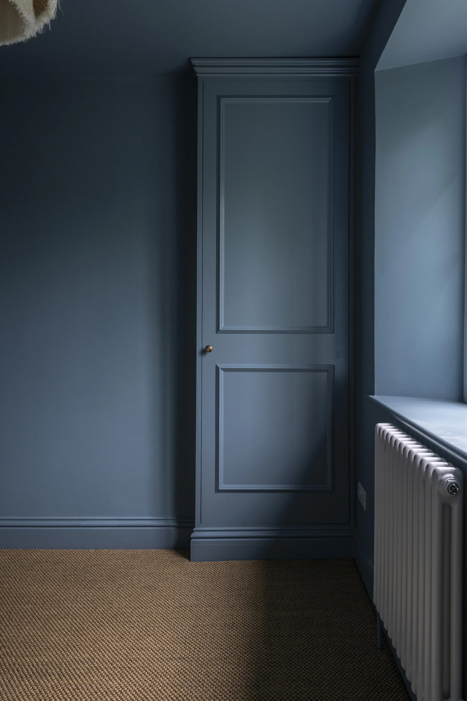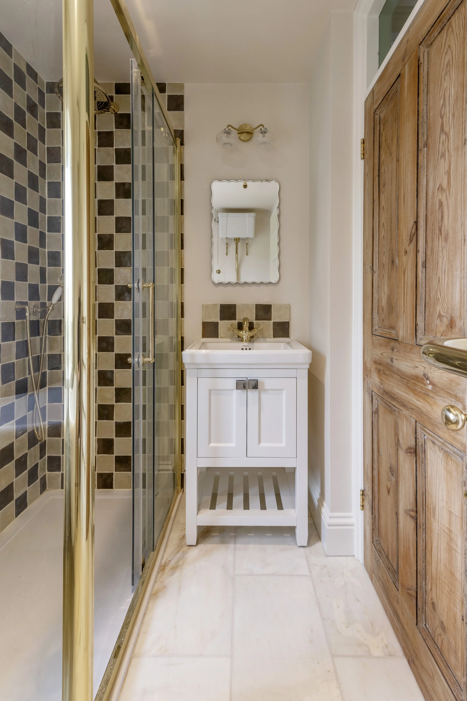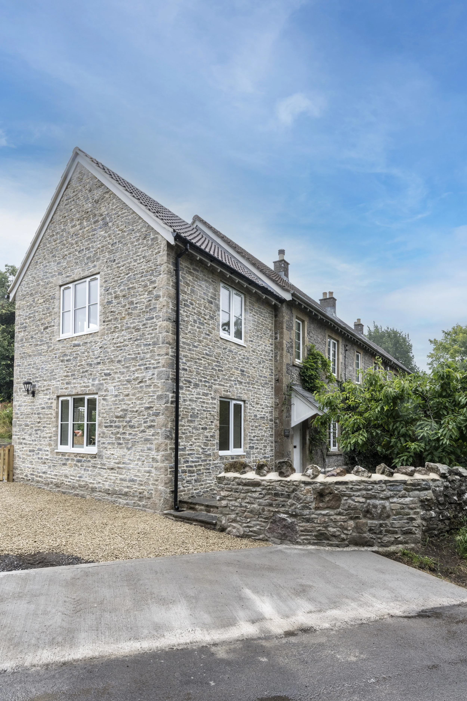Barley Cottage - Shepton Mallet
RBW were called in to fully renovate and extend this 2-bedroom, end of terrace cottage near Shepton Mallet. With the large extension to the side of the house, a spacious master bedroom was created, as well as the new kitchen and patio area. RBW also constructed a new yoga studio in the garden and completed groundworks throughout.
The project has seen a clean and modern, full internal renovation, and the extension has been built using local stone. To further tie the extension in with the existing house, coining around the windows was added.
Limestone flooring was laid throughout the ground floor, on top of the new underfloor heating system, after a new layout was created. The living room, snug, utility and cloakroom were all redesigned to make the space more functional and harmonious. Upstairs, the bedroom ceilings have been vaulted to create light and airy spaces, and bespoke cupboards and shelving have been installed for better storage.
Bespoke shelving and cabinetry have also been fitted to the utility, and alcove shelving and cupboards designed for the living room. RBW fitted a new kitchen and fully renovated the bathroom with additional storage, tiling and a new shower, toilet and sink with vanity unit.
RBW also undertook the groundworks involved in this project, with full landscaping including a new driveway, path and patio, using reclaimed Blue Lias tiles from the existing house. A new oil tank, boiler and drainage have also been fitted, as well as groundworks for the new build yoga studio in the garden. A timber frame structure, the studio is finished with larch feather edge cladding. Internally, it is fully kitted out for yoga classes, including hanging straps, requiring the rear wall and ceiling to be strengthened. Additionally, the space benefits from a bathroom and kitchenette, carefully fitted in a challenging space, complete with pocket doors.


